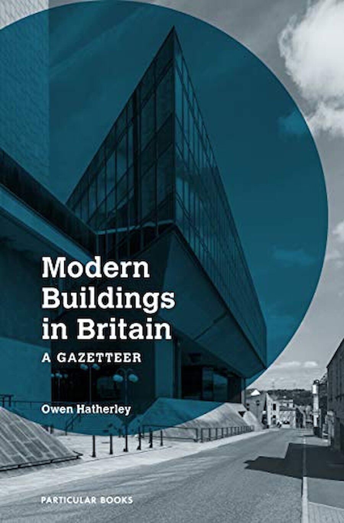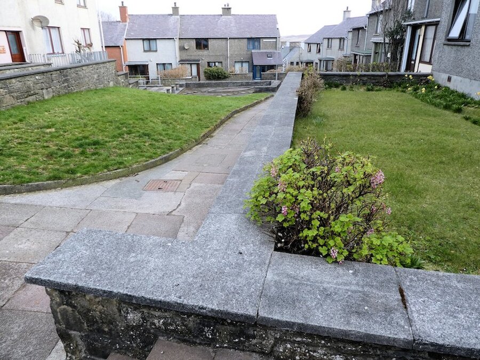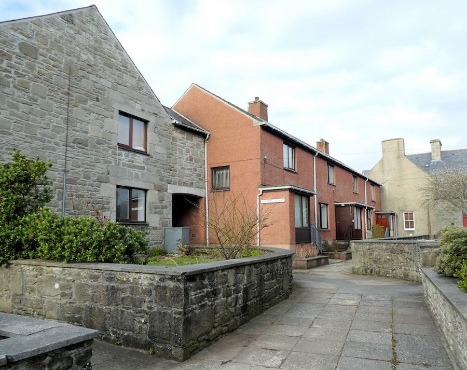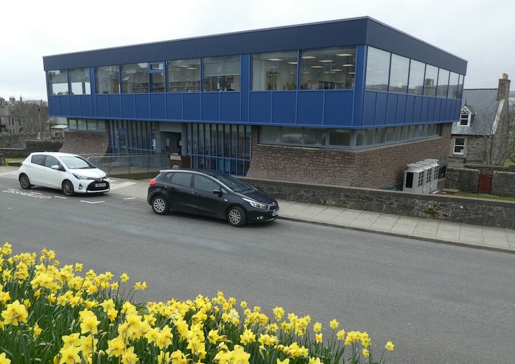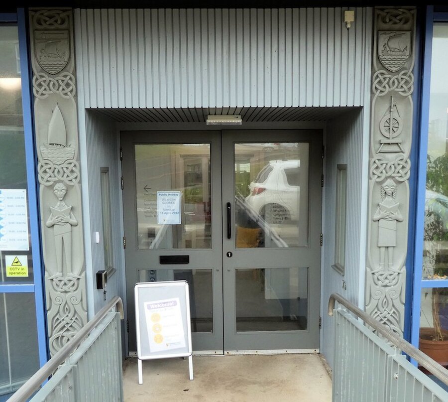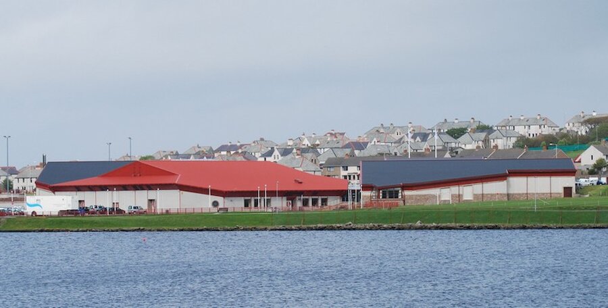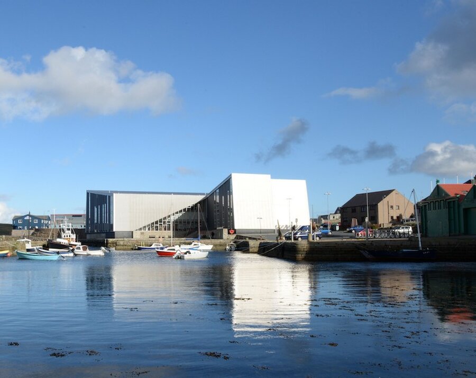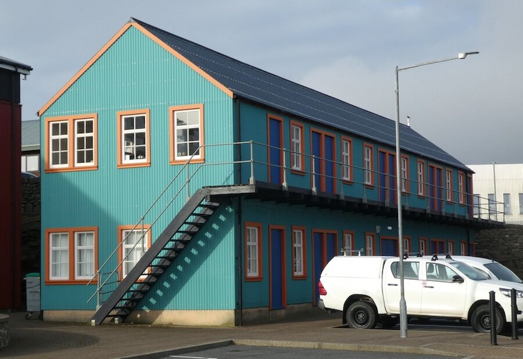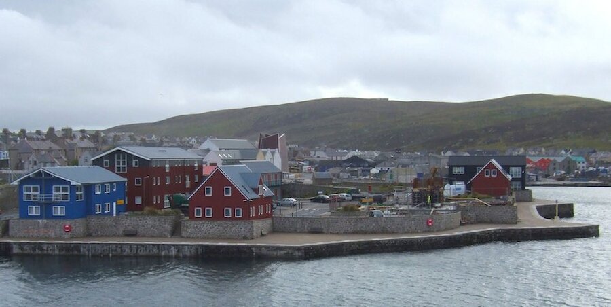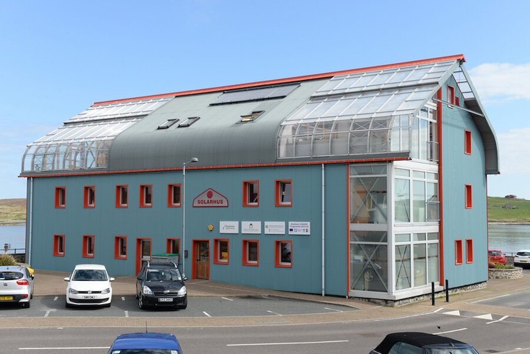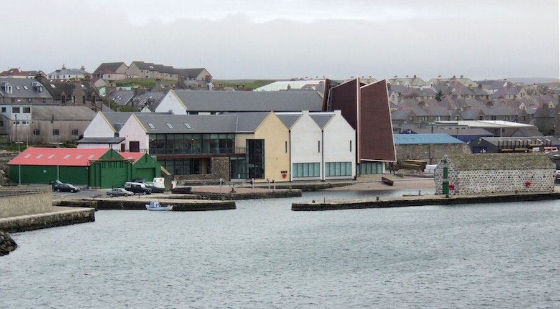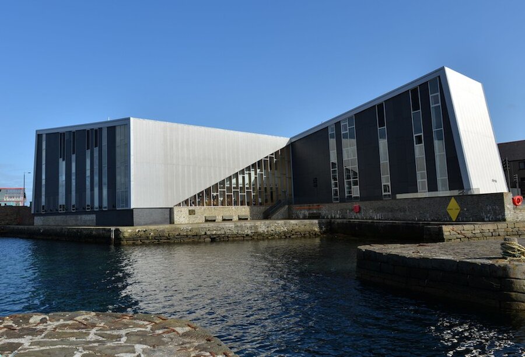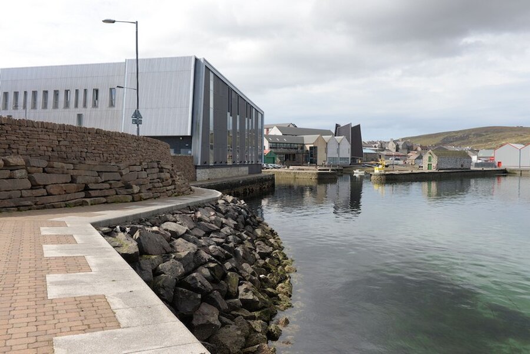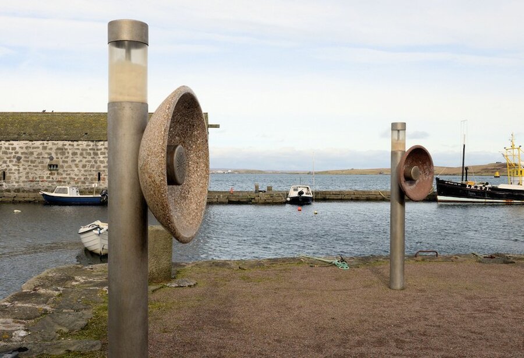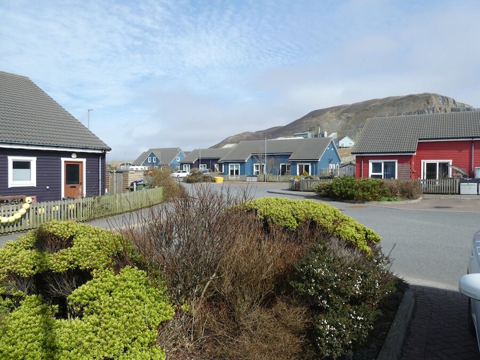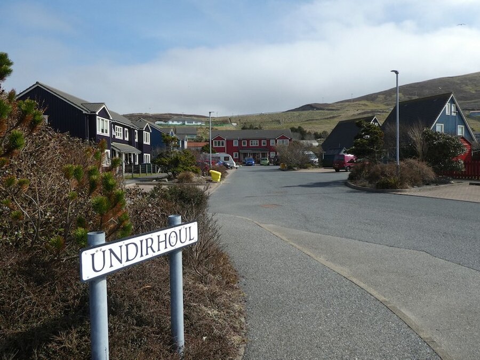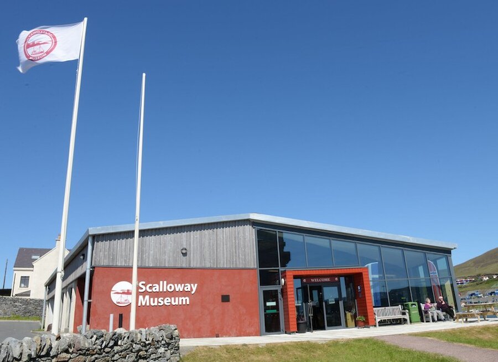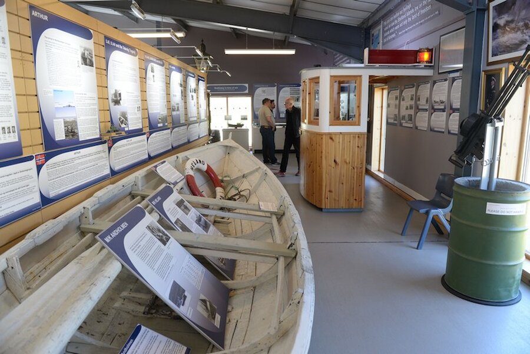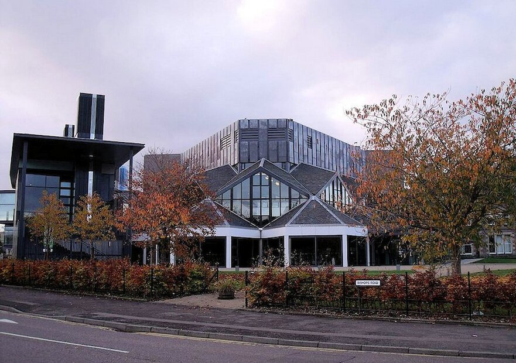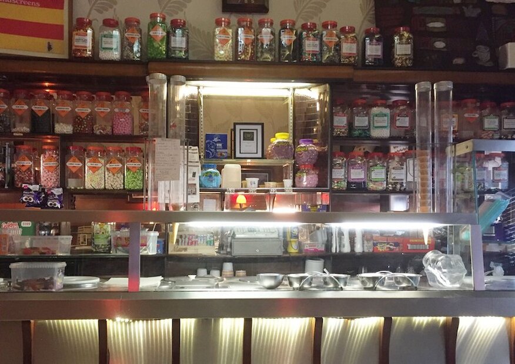Owen Hatherley, who writes on architectural and cultural matters for, among other publications, the Architectural Review, the Guardian, and the London Review of Books, has compiled Modern Buildings in Britain, as exhaustive a survey of modern architecture as anyone has attempted. It is – to quote the book’s jacket – “a guide to modern buildings in Britain – where you can find them, what they’re like to walk around and live in, why they are as they are.”
Over the past forty years or so, many hundreds of new buildings have been added to the Shetland scene. Numerically, houses dominate the list, but the tally also includes a wide range of public and commercial buildings. A new gazetteer, which looks in detail at British architecture in the 20th and 21st centuries, assesses – and often praises – a number of Shetland developments.
That modest description doesn’t do justice to the panache with which Owen has approached his task, and which, remarkably, he sustains throughout. Trenchant and witty, the entries cover more than 600 pages, with almost 400 photographs, many of them in colour and most of them by Chris Matthews. Even then, of course, selections have had to be made: public access was a core consideration, but this is also a very personal account, and all the better for it. It’s not free from errors – and in the Shetland descriptions there are a few – but they don’t, in the end, detract from the evocation of Owen's sheer love of his topic. One reviewer characterises the style as ‘swashbuckling’, and they’re not wrong.
Shetland is included within the section covering the Highlands and Islands, with no fewer than seven buildings or housing developments attracting Owen’s attention, rather more than in comparable places. In the introduction to his chapter on northern Scotland, he writes:
The islands too are something distinct – especially Shetland, which has used its oil revenue to build a Swedish-style social democratic state-within-a-state, with great public buildings and attractive social housing, both still being built up to the present day, such as at Endavoe and Undirhoul in Scalloway.
As he points out, though, the oldest of the developments he includes predates the oil era by twenty years.
Heddel’s Park, designed by Moira & Moira and built in the mid 1950s, was “the first in several municipal experiments”, in this case aiming to “recapture some of the intimacy and community” of the tenements and closes (or “closses”) familiar in other parts of the area of Lerwick known as the Lanes. In the 19th century, these were essentially the town’s slums; in the late 20th, they became among the most desirable places to live.
Owen says that the walk around the development is enjoyable, noting that “in the main square of the estate, terraced houses step up the hill in front of a curious nautical playground, with concrete lilypads and a ‘boat’. One of the blocks carries a Saltire Society plaque, commending it for good design, as it should.”
Although there were indeed other significant, later, developments, including Sandveien in Lerwick by the same architects, the town council had been active in public housing much earlier. The first local authority housing was Shetland’s response to “homes fit for heroes”, solidly stone-built in the 1920s on the “garden city” principles that by then had been so widely adopted in new or philanthropic towns such as Welwyn Garden City or Bourneville in Birmingham.
In chronological order, the next building that draws Owen’s praise is the Shetland Library, though at the time of his visit it was still being refurbished and the books were accommodated in a former church, converted for the purpose, next door.
When originally constructed in 1966, to a design by the Zetland County Council’s architects, it housed the library on the ground floor and the museum on the first floor.
Owen describes it as a “lively and clever pure modernist building” and says it’s “heartening” that it has been retained, “as many councils would have just demolished an old sixties library”. He places it in the tradition of Mies van der Rohe, the influential German architect known for precise, steel-framed buildings using curtain walling, commenting on its “Miesian upper storey in blue steel and glass, raised on a rubble stone base”. He says that
…details are lots of fun throughout, but the best feature is found at the entrance. Each side of the doorway has been given carved panels where Viking tracery and heraldry frame a post-war boy and girl immersed in a book. Delightful.
The library moved back into the building last year and, since the museum has moved elsewhere, there is now twice as much space for books. The result is as delightful for readers as it is for architectural observers.
Owen is not a huge admirer - in architectural terms - of some of the buildings erected in Shetland in the 1980s and 1990s, with their “grey pebbledash and big pitched roof style”, though he acknowledges that their interiors “can be vast, and maintenance is impressive”.
It’s true that these leisure centres and community halls were, in general, aimed at creating the maximum possible indoor space at a reasonable cost; and the superbly-finished interiors are more appealing than the exteriors. These leisure centres, of which there are eight across Shetland, undoubtedly made a huge impact on people’s lives through expanding social and leisure opportunities to a quite extraordinary degree.
The next buildings included in the gazetteer form a group on Lerwick’s waterfront. They stretch from the historic Hay’s Dock, dating from 1830, to the promontory known as the North Ness.
This area was formerly occupied by warehouses, a fish factory and other premises, some of them derelict. The transformation of this part of Lerwick, with the aim of releasing its potential, was envisaged by the council’s planning department as far back as the 1980s.
However, the complex pattern of land ownership and the need to construct a completely new access road – entailing the demolition of a block of council houses – meant that it wasn’t until the early 2000s that real progress could be achieved on the ground, with substantial help from Highlands and Islands Enterprise, the regional development agency.
Richard Gibson Architects were responsible for the area’s masterplan and for the restoration of one of the few older buildings suitable for retention, the “gutters’ hut” that originally provided accommodation for those working in the fishing stations nearby. The regeneration of the area won the top Scottish planning award in 2008.
Owen observes that these more recent developments have begun to make Shetland’s architecture “look as Norse as its politics and economics”. He writes:
This dockside ensemble of public buildings, near to where the boats from Aberdeen come in, is a little showcase of this. Here you really could be in Bergen or Trondheim…approaching from the town centre, you first come to a business park which looks nothing like any other business park in the country…
This group includes a ‘solarhus’, which Owen describes as having solar panels: in fact the solar gain is achieved through designing both ends of the top floor as, in effect, a large conservatory, from which warmed air circulates throughout the rest of the building.
The two other buildings mentioned by Owen in this neighbourhood are the Shetland Museum and Archives and the arts centre, Mareel.
He doesn’t think the museum building, designed by BDP and opened in 2007, achieves the “delicate poetry” of the Pier Arts Centre in Stromness, Orkney, but feels that it’s “nonetheless very nicely arranged, especially the main addition, a tall wooden tower of what looks like randomly arranged panels from ships, containing various boats and mannequins.”
The suggestion that the tower is the “main addition” is a little misleading because the only original building retained on the site is the green boat shed at the eastern end; most of the development is thus entirely new, and not formed from “several old dock warehouses”. The “panels from ships” represent sails.
Owen praises Mareel, “the ‘high architecture’ here”, designed by Gareth Hoskins Architects and opened in 2013. It’s
…a huge arts centre of the kind that many towns twenty times the size of Lerwick would kill for, containing a cinema, theatre, café, gallery, bookshop and much else in two dramatically sloping volumes clad, like so many buildings in the Northern Isles, in grey corrugated metal, one of the more daringly unromantic gestures towards ‘context’ you’re likely to find.”
In fact there are two cinemas, the ‘theatre’ is actually a concert hall and the shop sells a lot more than books, but he’s absolutely right about Mareel being an enviable facility, and it has won awards, as indeed has the museum.
It’s good, too, that he discovered the “harbourside pedestrian promenade” that links Mareel (and the business park) with the museum; in fact, it’s possible to continue westwards along the waterfront beyond the museum, into the Freefield area and on to the next old dock beyond.
In the other direction, the presence of an oil depot and a shipyard mean that the coastal explorer has to divert a little way inland before reaching the quayside again in the town centre.
Owen then turns his attention to housing, observing that it’s
…striking how more social housing is built here, proportionally, than in any big city in Britain…It all seems to continue the ‘Are you sure we’re not in Norway?’ vein of the dockside in Lerwick, except even more so, because this is ordinary everyday stuff, nothing ‘iconic’.
There are many examples, from which he selects the colourful small estates at the head of the East Voe in Scalloway. These date from the late 1990s and early 2000s, promoted by Hjaltland Housing Association, the islands’ main developer of social housing.
He notes that these timber-clad homes are set in a “productive landscape” that also features a quarry and small factories; so it’s “harsh, but softened in the way the Swedes, Norwegians and Finns have done repeatedly for the last eighty years – bright colours, good materials and a sensitive settling of buildings into the landscape rather than simply plonking them on top.”
Credit for these is given to Richard Gibson Architects, perhaps a confusion with another colourful design at Grodians in Lerwick. In fact, other local practices were responsible for the Scalloway projects, including the Peter Johnson Partnership at Endavoe (the most recent phase) and, earlier, Ian Skinner.
The very last entry in the book concerns the Scalloway Museum – correctly attributed to Richard Gibson Architects – described as “bizarre and comprehensive…one of the oddest and most moving museums you’ll ever visit”. He says it’s “not as well resolved as the housing in architectural terms”; in fact, this is actually a clever conversion of a former knitwear factory rather than built from scratch.
He’s absolutely right about the impact that the Scalloway Museum makes on visitors. It tells the story of the Shetland Bus, the codename for the operation that involved supporting the Norwegian resistance with a fleet of fishing boats and, later, ‘sub-chaser’ fast patrol boats lent by the US Navy (not “submarines”, as suggested in the text).
This weighty volume is one to dip into, rather than read from end to end; there is a lot to enjoy. The illustrations, particularly the colour plates, are really striking, illuminating the strands in modern architecture more effectively than even the best-chosen words.
I enjoyed his assessments of familiar buildings elsewhere, ranging in scale and purpose from the Scottish Parliament in Edinburgh or London’s Tate Modern through the superb Eden Court Theatre in Inverness to (a particular favourite of mine) the Café d’Jaconelli on Glasgow’s Maryhill Road, where he praises not only the “extraordinary interior” but also the Knickerbocker Glory. (I’d add that the breakfasts and empire biscuits are pretty extraordinary, too.)
However, the book introduces hundreds of other interesting buildings and other structures; it also offers comprehensive guidance on architectural trends and styles. It rightly laments the neglect from which some excellent buildings have suffered, and it’s honest about those modern buildings that simply didn’t succeed.
There’s an excellent glossary that covers everything from ashlar to ziggurats; a modernist reading list; a general index and two other separate ones listing architects and buildings. Notwithstanding the occasional inaccuracies, which will no doubt be corrected in future editions, it’s a huge and astonishing achievement.
Modern Buildings in Britain: A Gazetteer, by Owen Hatherley, is published by Particular Books, an imprint of Penguin Random House.

