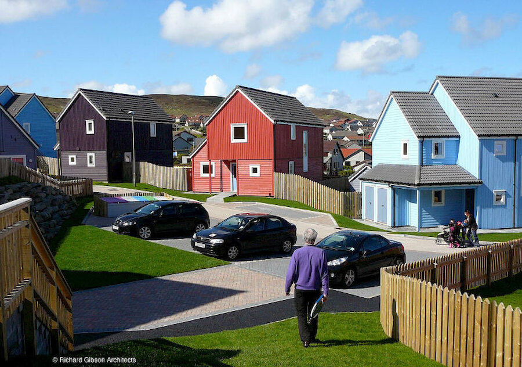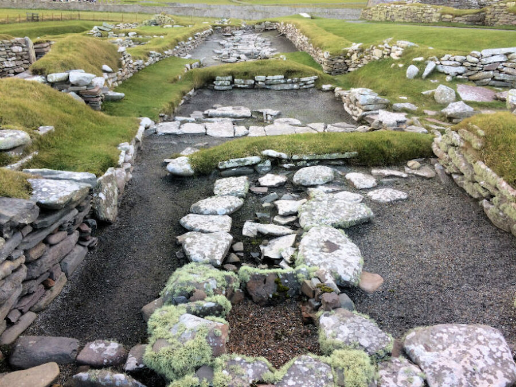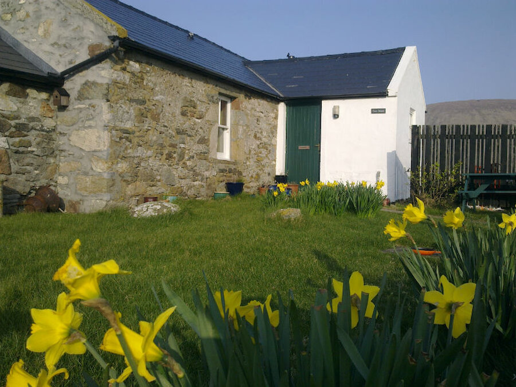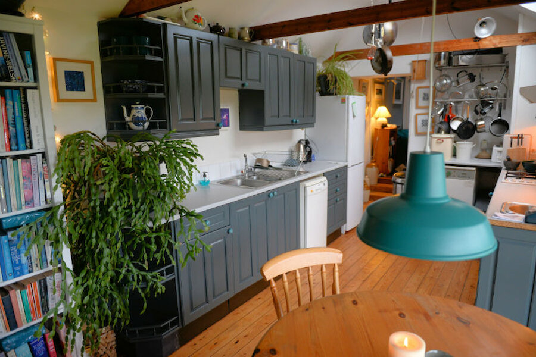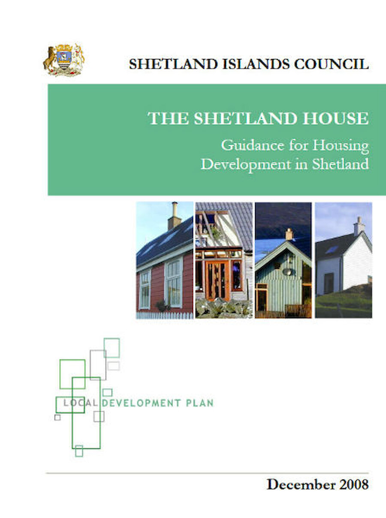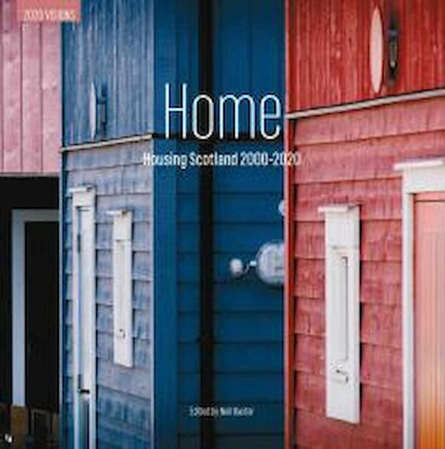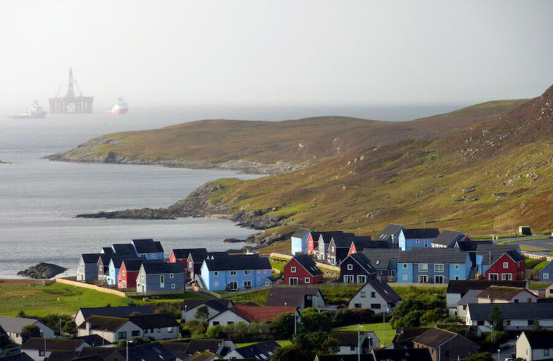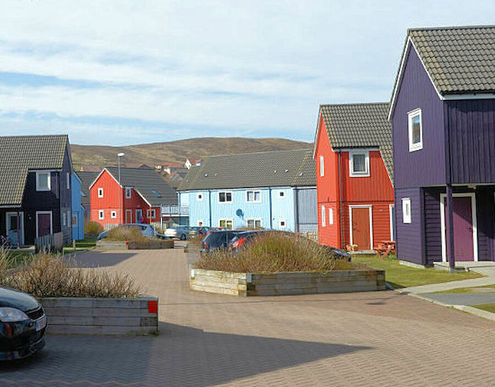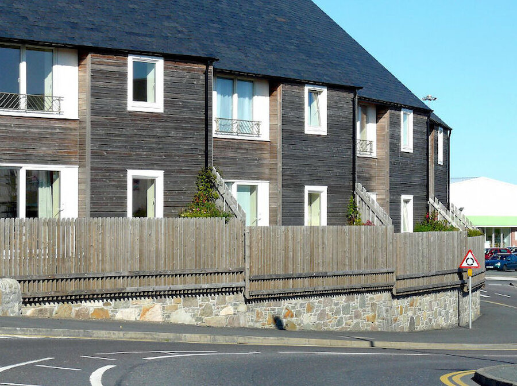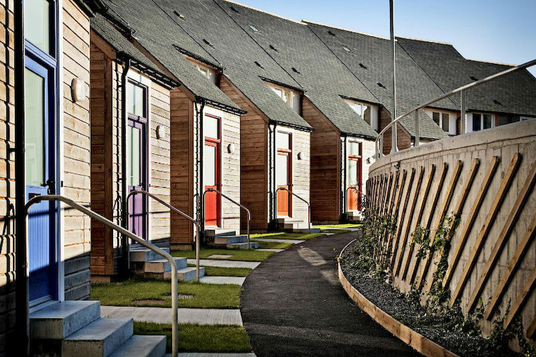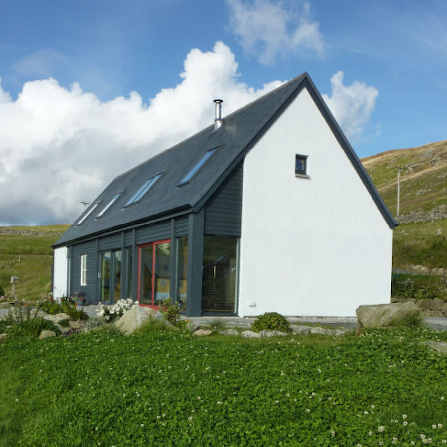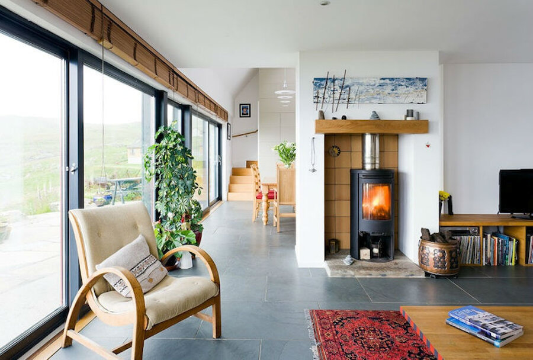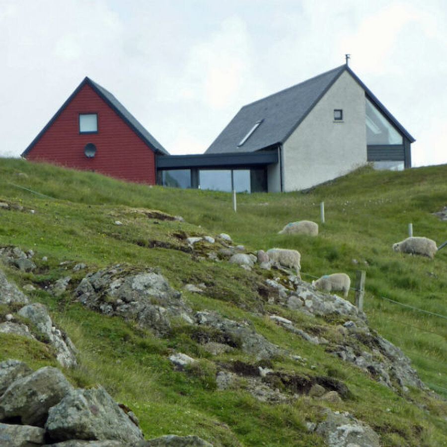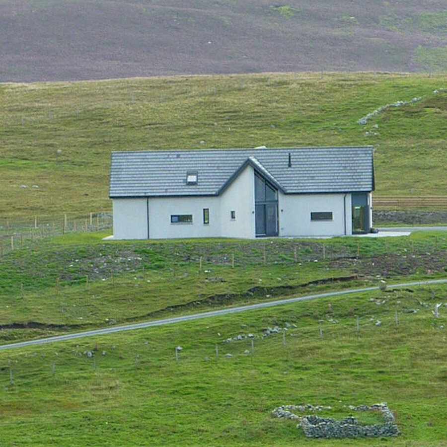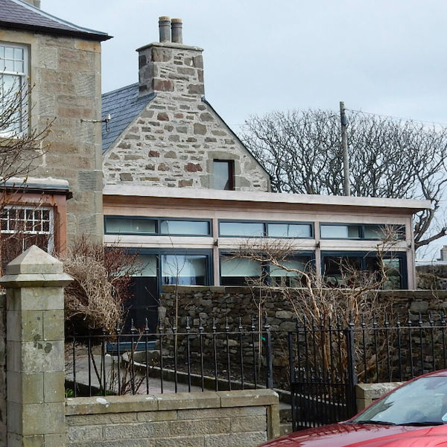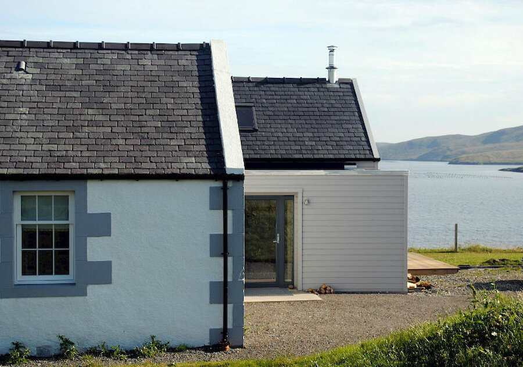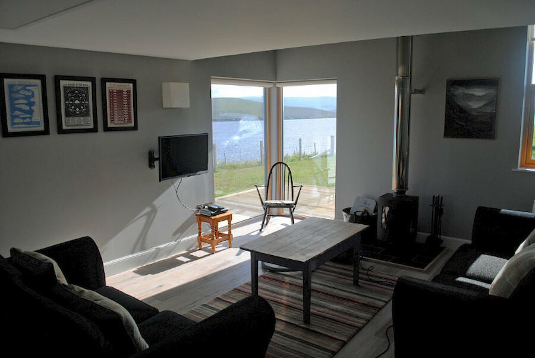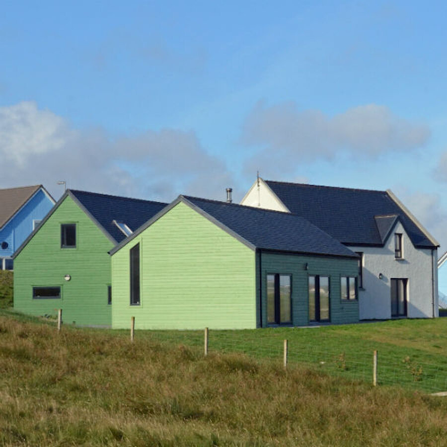Shelter may be a basic need, but these days, we ask a lot more of our homes than ever before. That’s perhaps even more the case in Shetland than elsewhere in the UK because, in winter, our houses have to cope with storm force or even hurricane force winds.
So, they need to be cosy, well insulated and draughtproof, for comfort and fuel economy. They mustn’t leak, even when the rain is horizontal. At other times. they need to make the best use of sunshine, because at our latitude, and especially in spring and summer, solar gain can make a more useful contribution than it does in places farther south, where little or no heating may be needed at those times.
That’s not all, of course. People want their house to look appealing, inside and outside, and to fit well into the landscape. They want it to make the most of the opportunities the site offers, particularly the view. It needs to work well internally and offer all the spaces that the owner needs, within a budget. It must meet today’s exacting technical requirements, including low carbon emissions, airtightness and flat access.
As if that wasn’t enough, the house is also expected to express personality and personal taste and, yes, fulfil dreams.

